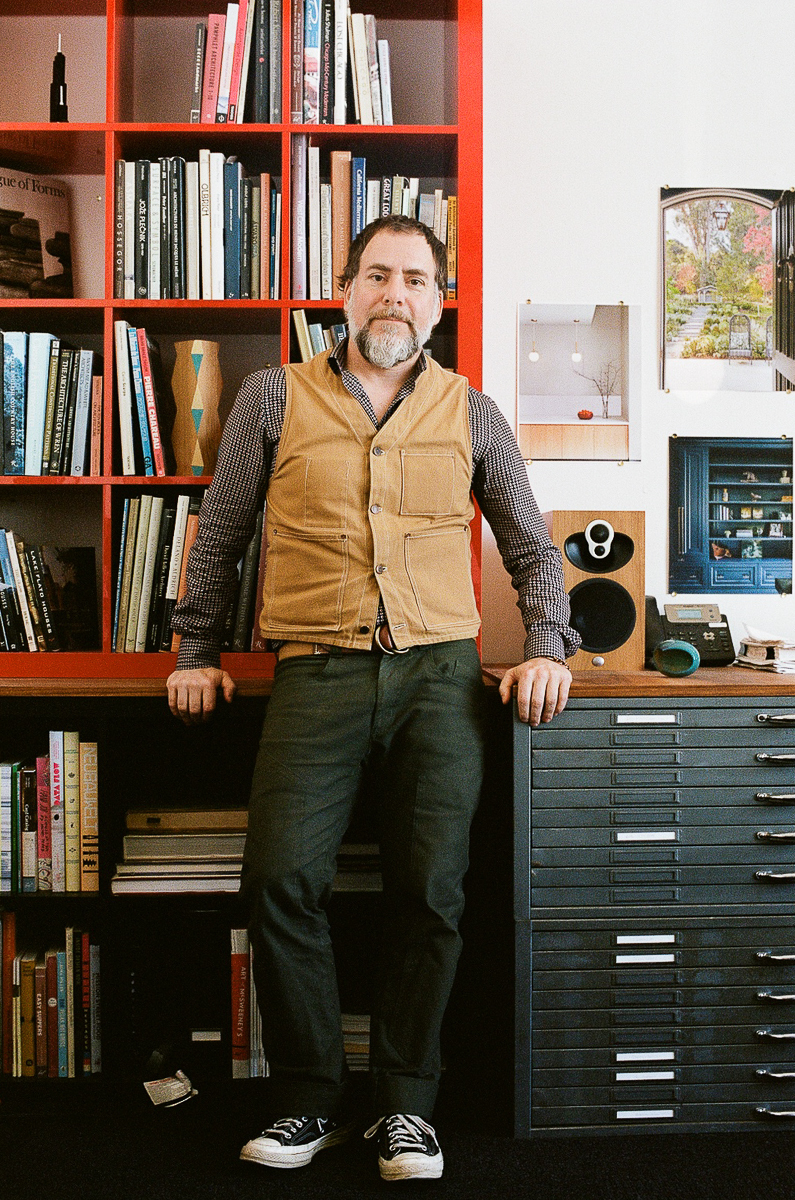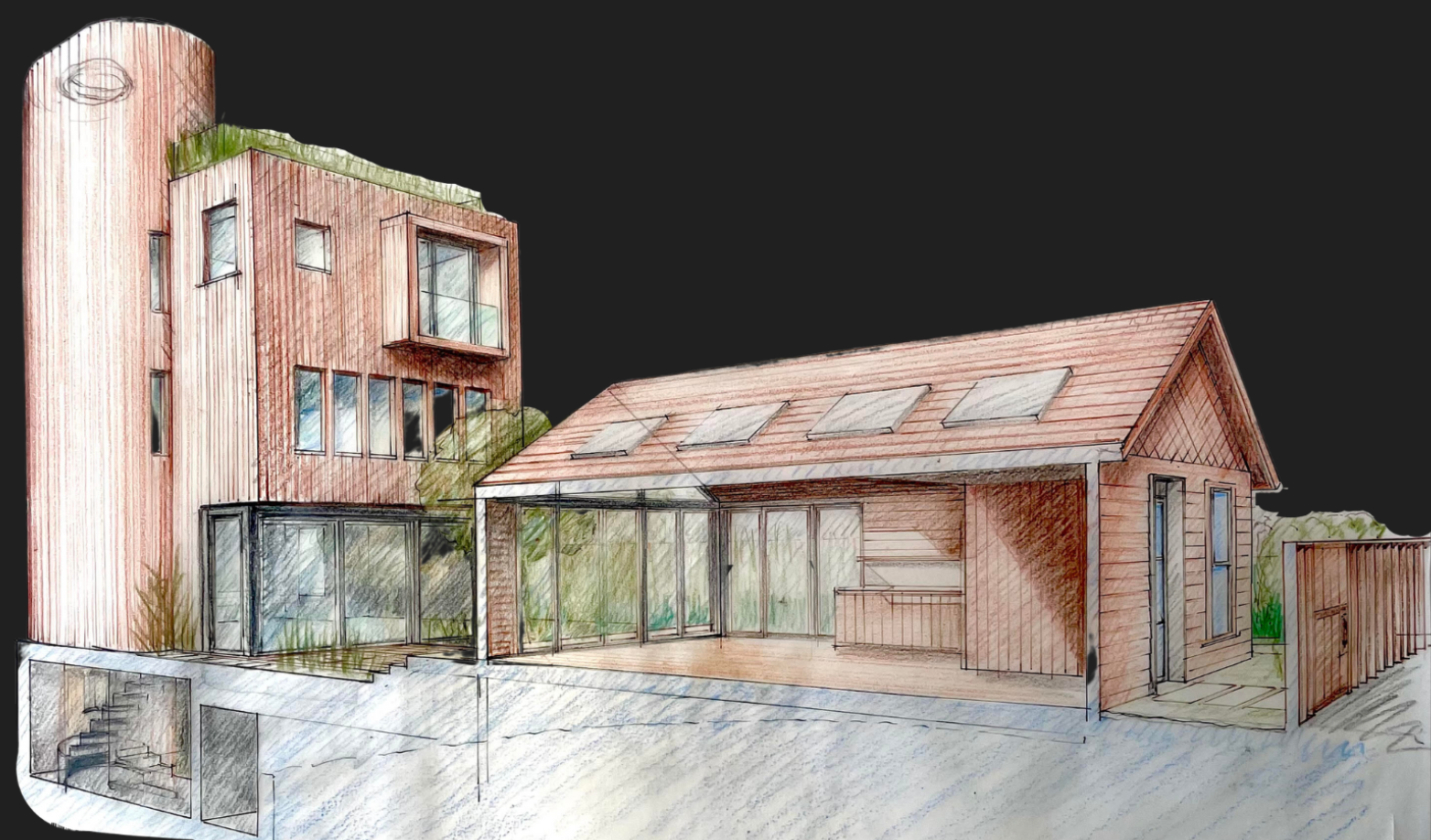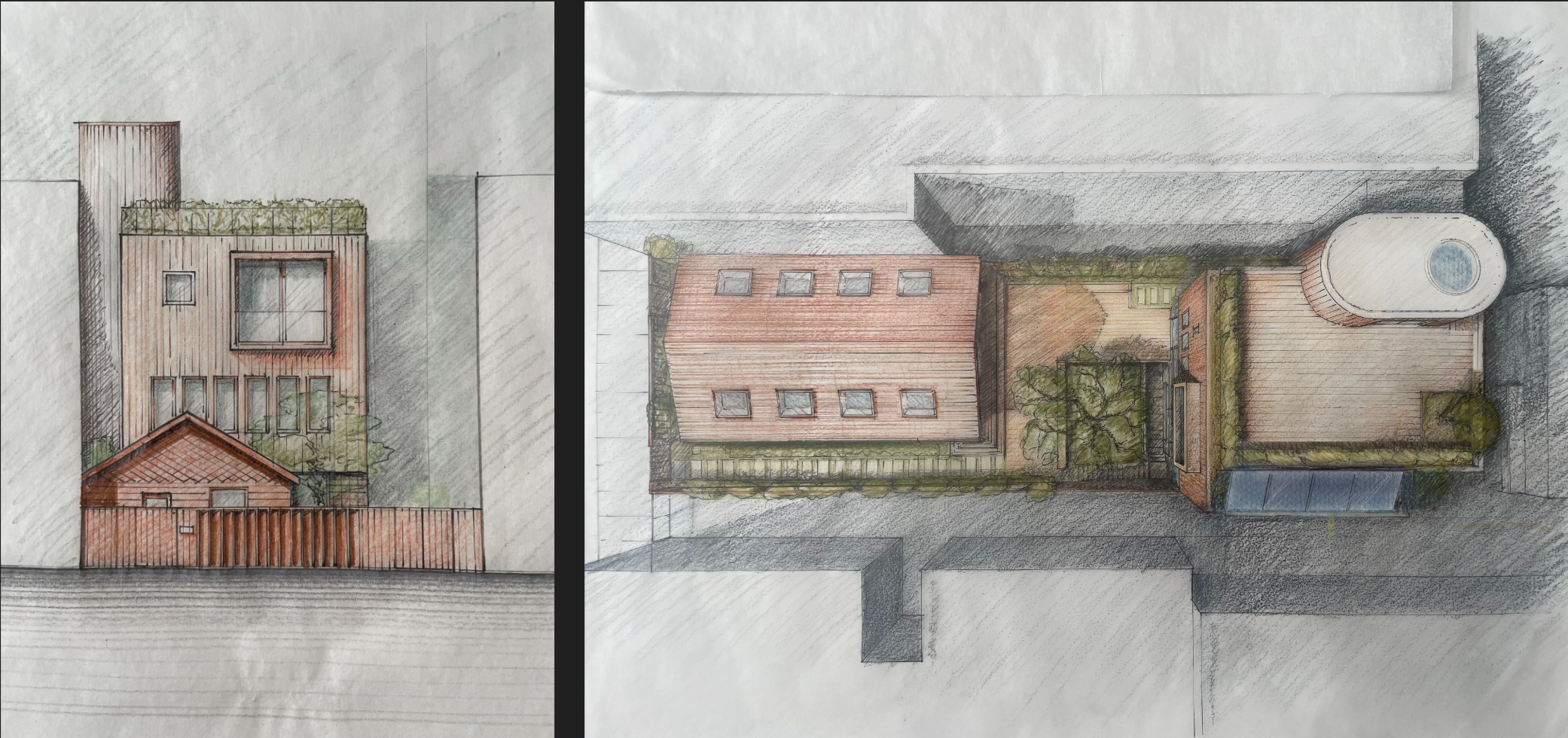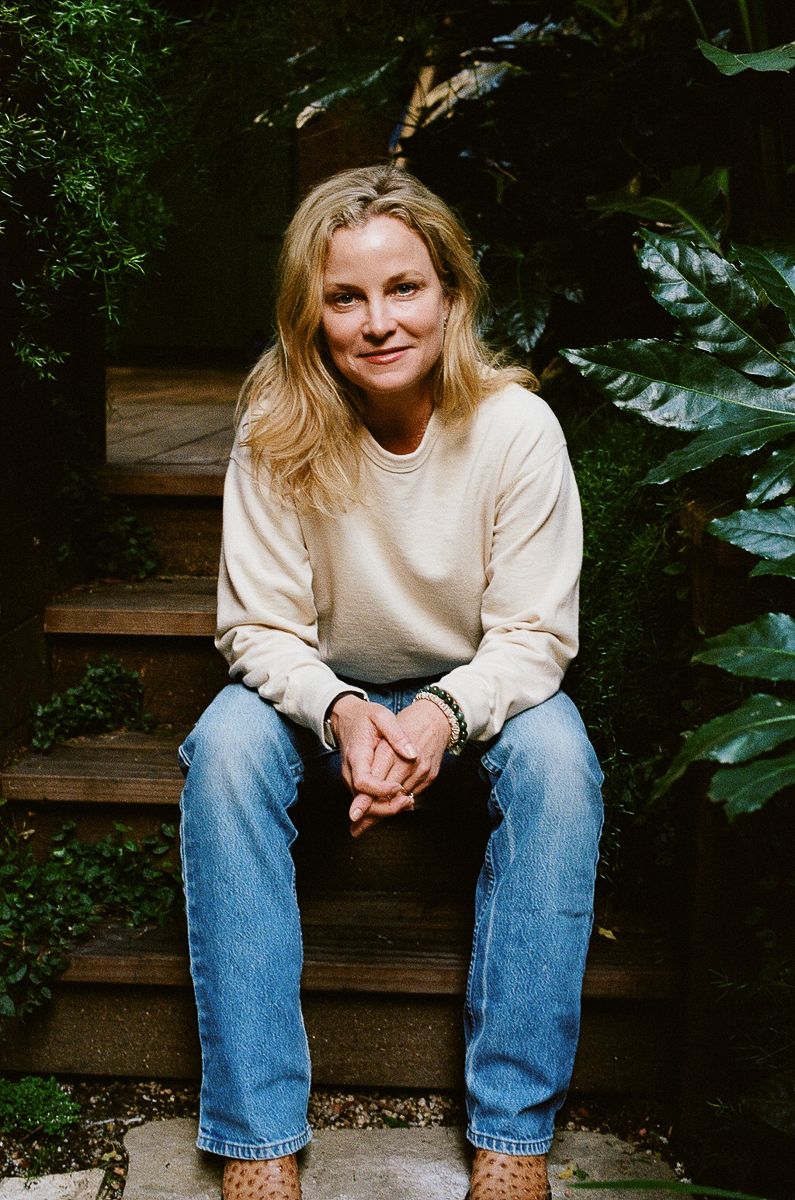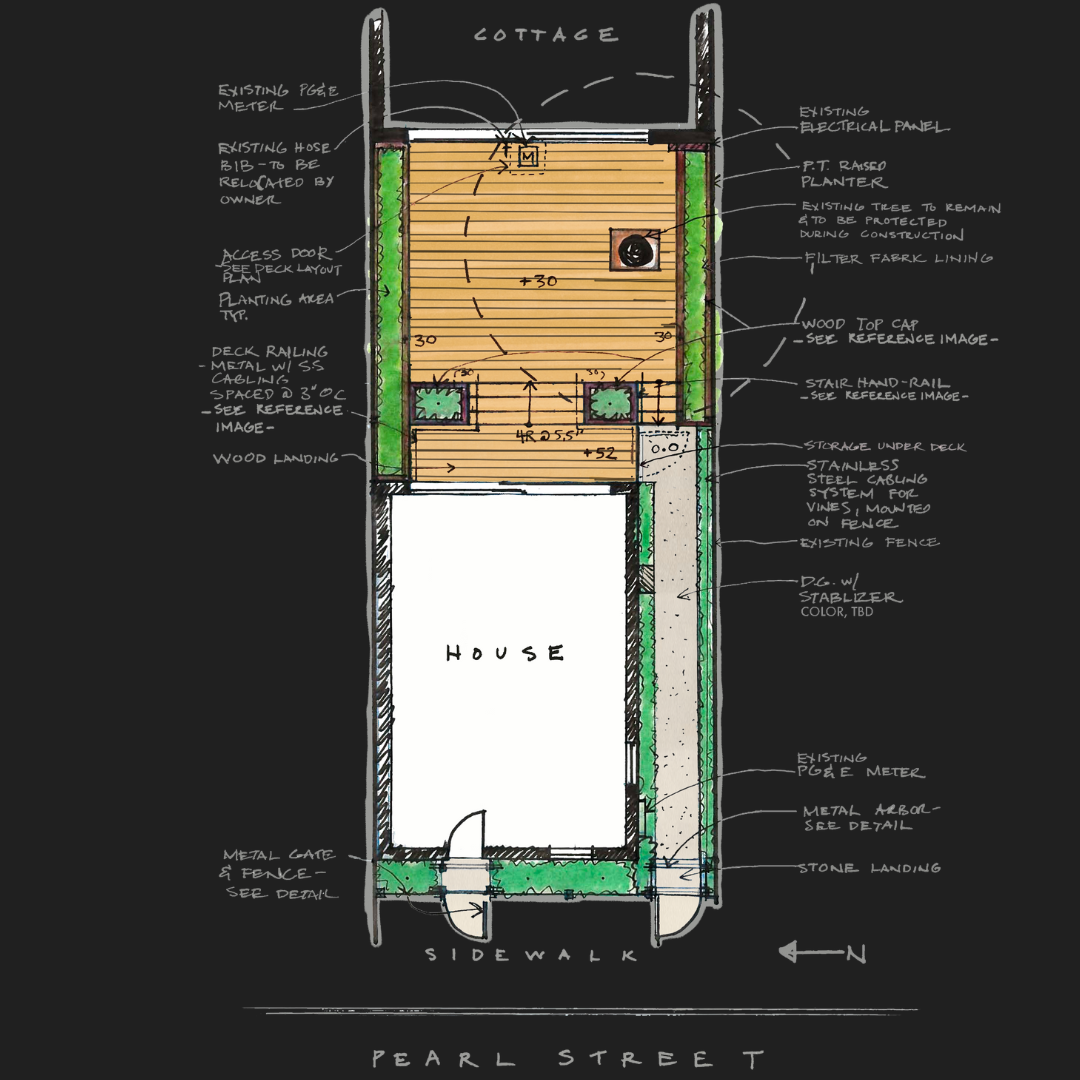John Toya
Architect and founder of TOYA Studio
John Toya has a deep passion for how things are made. With more than two decades of experience as an architect, he has refined a thoughtful and collaborative approach to design that combines defining ideas and forms of past and present with regional building traditions and materials. Toya grew up touring project sites and historic structures with his architect father and credits his mother with inspiring his admiration for artists and makers, and instilling in him a determination to make his own mark on the world. After honing his craft as partner at the award-winning firm Ike Kligerman Barkley, he founded TOYA Studio in 2015 and has since earned renown for contemporary homes that suit the needs and lifestyles of his clients while reflecting the local community and environment.
